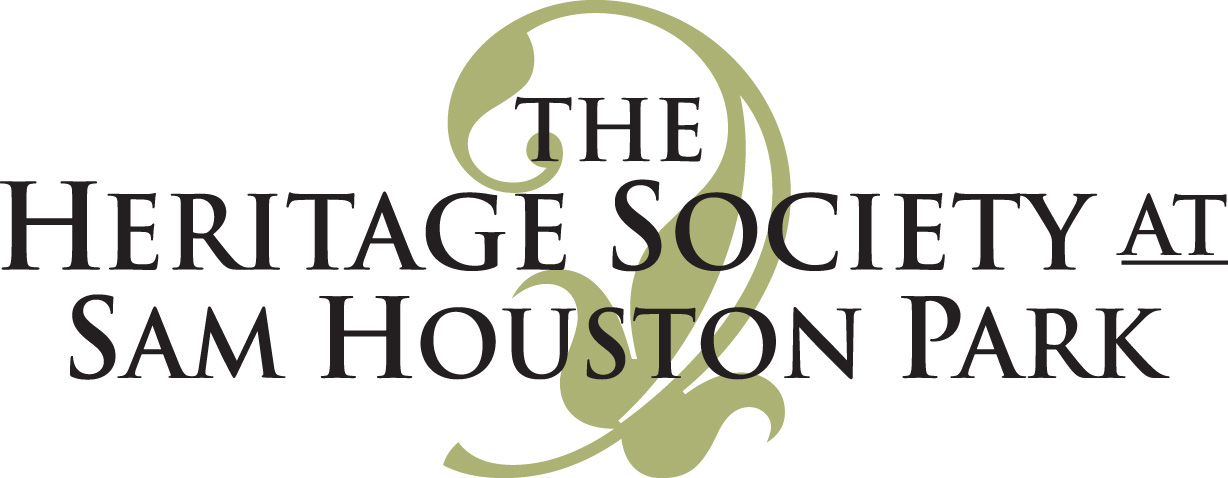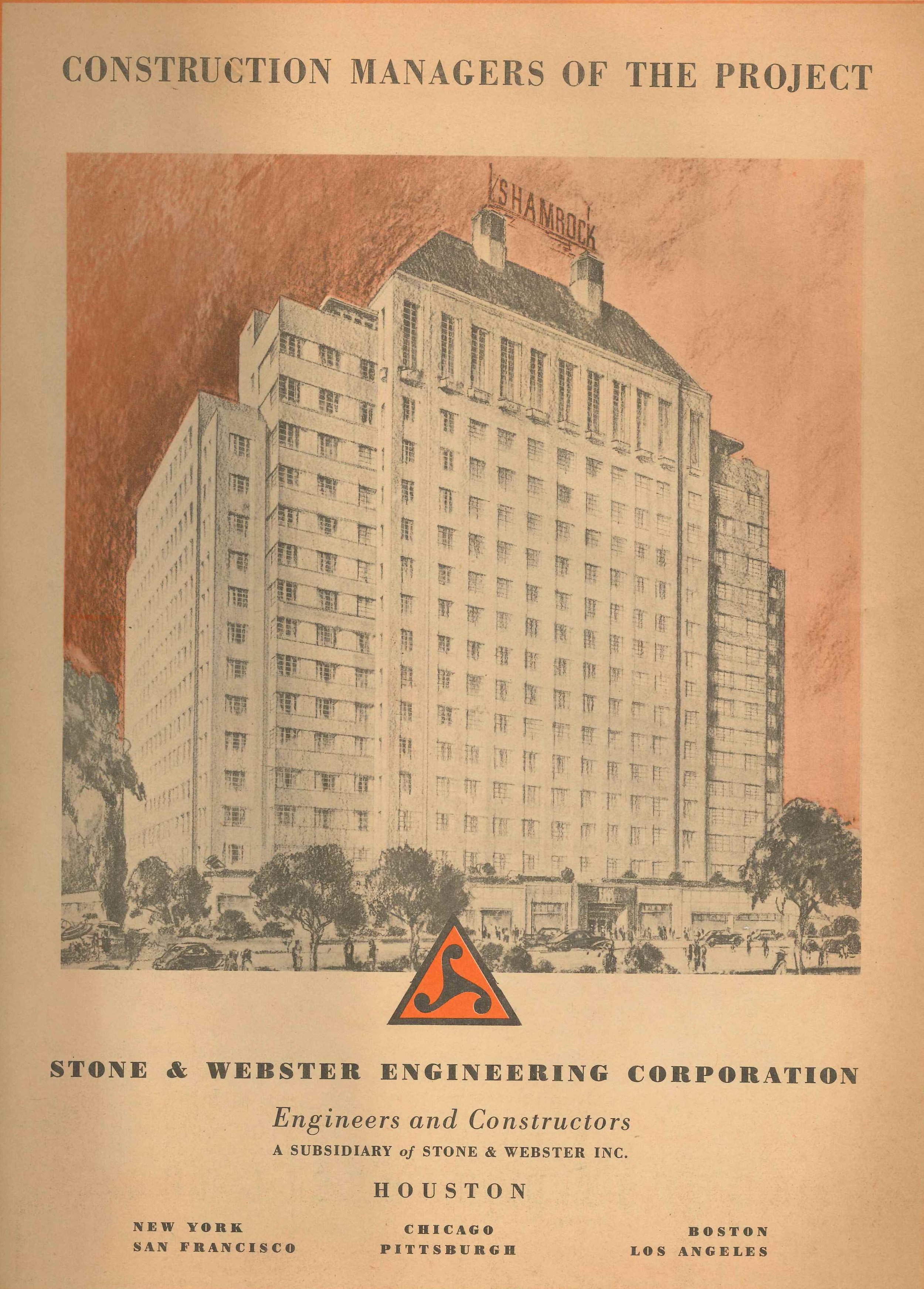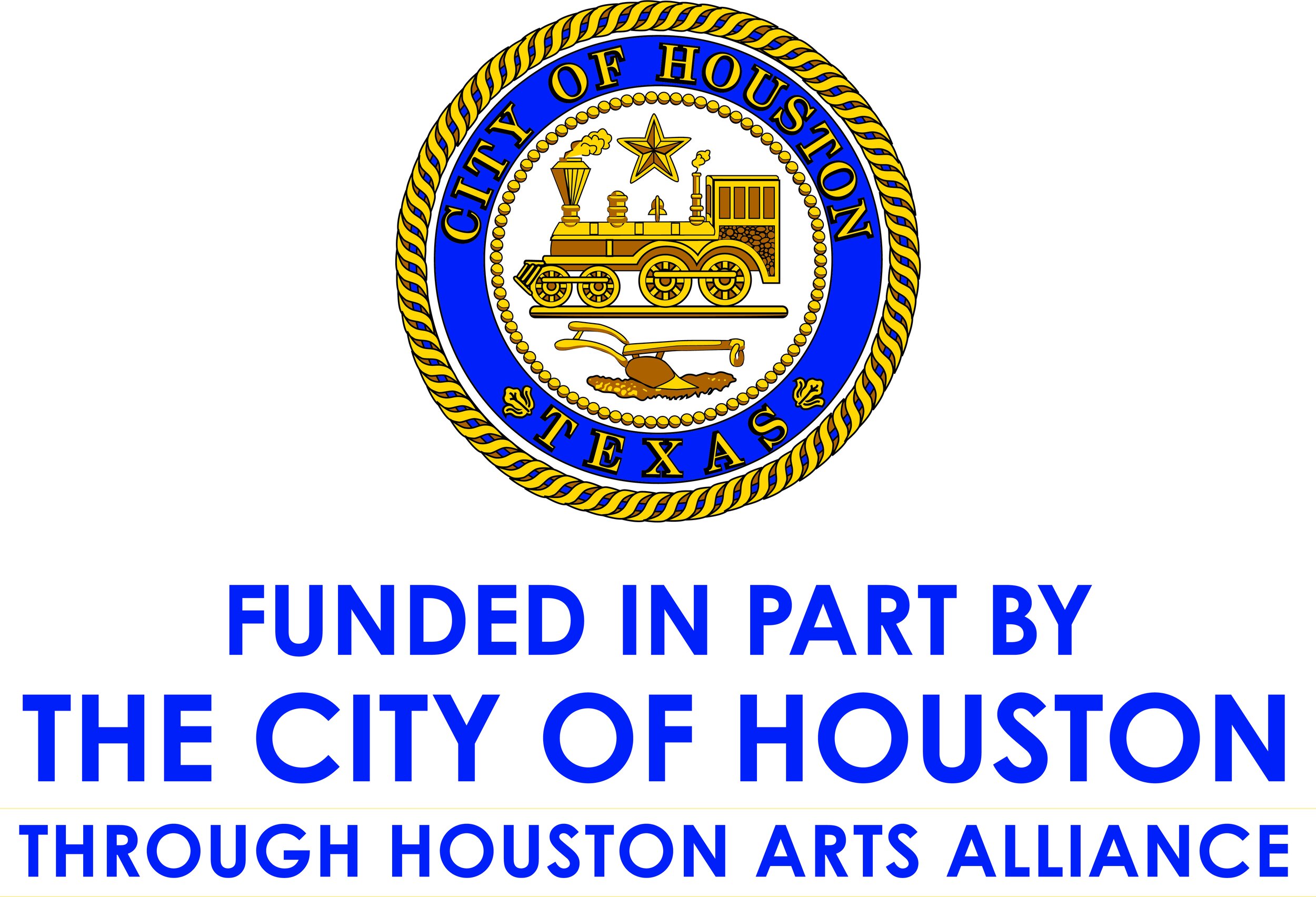The Shamrock Hotel: Gone But Not Forgotten
Drawing of the exterior of The Shamrock Hotel from The Citizen Newspapers special Shamrock superlative edition. The Heritage Society Permanent Collection.
The Shamrock Hotel, located on the southwest corner of Main Street and Bellaire Boulevard, opened in 1949 with the grandest St. Patrick’s Day party the city of Houston had ever seen. Glenn McCarthy, who had made and lost millions in the oilfields, lavished a fortune on the opening celebration of his magnificent hotel. A glamorous array of Hollywood stars along with the top ranks of the oil industry and Houston’s social elite were all present. In the days following the grand opening, The Citizen Newspapers published a special edition devoted to The Shamrock Hotel. The edition both describes and glorifies the hotel, and numerous local Houston businesses congratulate McCarthy while also advertising their products. Most importantly though, is the snapshot the paper provides of the design of this grand Houston icon.
The paper offers a detailed image of The Shamrock showing floor plans, drawings and pictures of the lobby, the variety of guest rooms, suites and apartments, and elegant banquet and dining rooms. The exterior of the building was described as having “cream-colored brick walls, marble trim and limestone facades (that) blended into an imposing edifice.” The grounds featured “tree-lined walks” and the location of the hotel offered convenience, but was “removed from downtown noises and confusion.” “On every side is evidence of the handicraft and skill of the best artisans. From its commodious transient rooms to the lavish Presidential Suite, from public dining rooms accommodating a dozen for a luncheon to The Emerald Room with banquet facilities for 1,000, it is the culmination of the designer’s and craftsmen’s very best.”
Registration desk in the lobby of The Shamrock Hotel. Bell-hop Johnny Sicola is pictured here in his hotel uniform. Circa 1955. The Heritage Society Permanent Collection
Upon arrival at The Shamrock, “an attendant parks the patron’s car in the adjoining five-story garage, and he steps through the flag-bedecked main entrance directly into the lobby. Hidden tubes of simulated daylight lighting reflect from warm-toned alcoves covered by Lucite “clouds.” The floor is a muted green. The walls are paneled Honduras mahogany above a 25 inch wainscoting of Colorosa Travertine marble. The effect is warm, fresh and inviting. To the left of the foyer is the entrance to the Shamrock Room for public dining and dancing. To the right is the entrance to the spacious Emerald Room for banquets. A promenade leads to the Pine Grill, Grecian Room, private clubroom, drug store and many fine shops.”
“The kitchens, bake shop, refrigerated lockers, ice plant, laundry, dry cleaning plant and other service facilities are behind the three main dining rooms on the first floor or in the basement.” Smaller dining rooms and kitchens along with a medical department were located on the third floor. Single guest rooms were located on the lower floors; “doublettes” or one-room efficiencies were located on middle floors; and apartments and penthouses were on the top floors. Each room, regardless of size, contained a radio “offering push-button selection of any four radio stations, recorded music or hotel entertainment.”
Diving at The Shamrock pool. Nancy Duty Cunningham, pictured here, began diving for The Shamrock in 1949 until 1957 at which time she started coaching. She remained as a diving coach there until 1973. Photo Courtesy of Nancy Duty Cunningham.
Meeting Olympic specifications, the famed Shamrock pool was “expected to attract regional and national swimming and diving contests to Houston” - and it did! The pool was a “modified fan-shape” with rounded corners and was 165 feet long. At the deep end, it was sixty-two feet wide and at the shallow end, 142 feet wide. It varied in depth from just over three feet to fourteen feet and five inches and had nine swimming lanes. According to The Citizen Newspapers special edition, “The Shamrock drilled two deep wells to supply the 177,000 gallons of water for the pool. The water is constantly recirculated and the filter system is capable of a complete turnover every eight hours. For the diver there are two one-meter spring boards, two three-meter spring boards and a specially designed diving tower with one five-meter and one ten meter diving platform.”
In 1955, The Shamrock was sold to Hilton Hotels and operated for over three decades as the Shamrock Hilton. When the hotel was demolished in June of 1987, the pool became a parking lot. Now all that remains of this once glorious Houston hotel are the images, souvenirs and memories.











